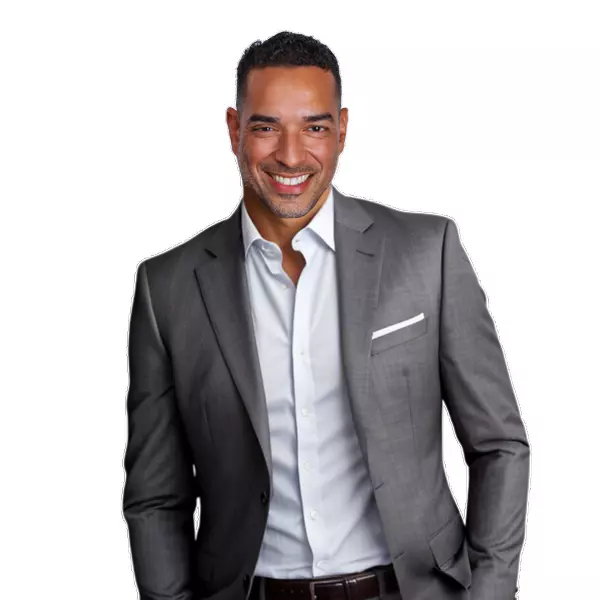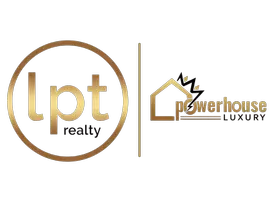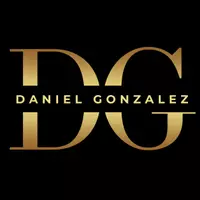For more information regarding the value of a property, please contact us for a free consultation.
5266 SW Leeward Ln Palm City, FL 34990
Want to know what your home might be worth? Contact us for a FREE valuation!

Our team is ready to help you sell your home for the highest possible price ASAP
Key Details
Sold Price $565,000
Property Type Single Family Home
Sub Type Single Family Residence
Listing Status Sold
Purchase Type For Sale
Square Footage 1,989 sqft
Price per Sqft $284
Subdivision Evergreen Country Club
MLS Listing ID A11717705
Sold Date 06/03/25
Style Ranch
Bedrooms 3
Full Baths 2
Construction Status Resale
HOA Fees $279/mo
HOA Y/N Yes
Year Built 1987
Annual Tax Amount $4,077
Tax Year 2024
Contingent Pending Inspections
Lot Size 1.002 Acres
Property Sub-Type Single Family Residence
Property Description
Fabulous home, in Palm City on an ACRE of land / Palm City, beautiful large screened pool, custom upgrades, plenty of windows to bring in natural light. Home is both inviting and functional. Heart of the home is a stunning, updated kitchen with quartz countertops, farmhouse sink, barn door, custom light fixtures, & floating shelves. Impressive entry~ open floor plan makes home feel spacious & warm, setting the tone for the rest of the home. You'll feel the love & care that has gone into every detail. 2023 impact windows & garage door, 2-car garage w/ golf cart parking, 2018 metal roof, 2021 A/C ducts & air handler, & 2023 resurfaced pool & deck. Golf cart community & great schools, golf, & trucks welcome, children, pets, superior neighborhood is the perfect place to call home.
Location
State FL
County Martin
Community Evergreen Country Club
Area 6090
Direction High Meadows North, take the 3rd exit at the round about and Evergreen club will be on the left. Pass the guard gate take a left at the stop sign. Howe will be on the left.
Interior
Interior Features Breakfast Bar, Bedroom on Main Level, Breakfast Area, Dining Area, Separate/Formal Dining Room, Dual Sinks, First Floor Entry, Kitchen/Dining Combo, Living/Dining Room, Sitting Area in Primary, Separate Shower, Bar
Heating Central
Cooling Central Air, Ceiling Fan(s)
Flooring Ceramic Tile, Tile
Window Features Impact Glass
Appliance Dryer, Dishwasher, Electric Range, Electric Water Heater, Disposal, Ice Maker, Microwave, Refrigerator, Washer
Exterior
Exterior Feature Enclosed Porch, Fence, Outdoor Shower, Patio, Storm/Security Shutters
Parking Features Attached
Garage Spaces 2.0
Pool Concrete, Cleaning System, Pool
Community Features Clubhouse, Golf, Golf Course Community, Gated
Utilities Available Cable Available
View Garden
Roof Type Metal
Porch Patio, Porch, Screened
Garage Yes
Private Pool Yes
Building
Lot Description 1-2 Acres, Sprinklers Automatic, Sprinkler System
Faces East
Sewer Septic Tank
Water Well
Architectural Style Ranch
Structure Type Frame,Stucco
Construction Status Resale
Schools
Elementary Schools Bessey Creek
Middle Schools Hidden Oaks
High Schools Martin County High
Others
Pets Allowed Size Limit, Yes
HOA Fee Include Cable TV,Security
Senior Community No
Tax ID 013840007000023803
Security Features Gated Community,Smoke Detector(s)
Acceptable Financing Cash, Conventional, VA Loan
Listing Terms Cash, Conventional, VA Loan
Financing FHA
Pets Allowed Size Limit, Yes
Read Less
Bought with Berkshire Hathaway Florida Realty




